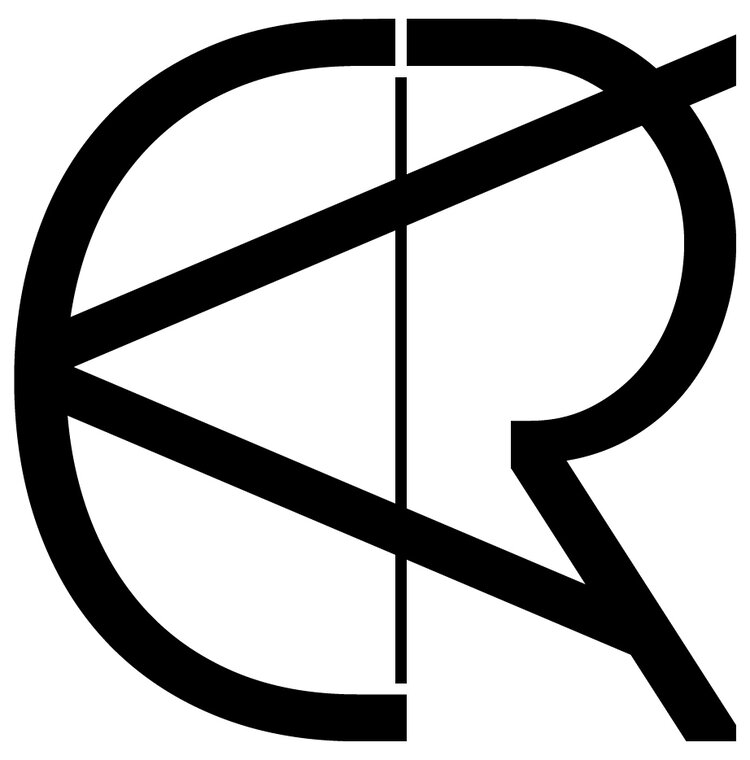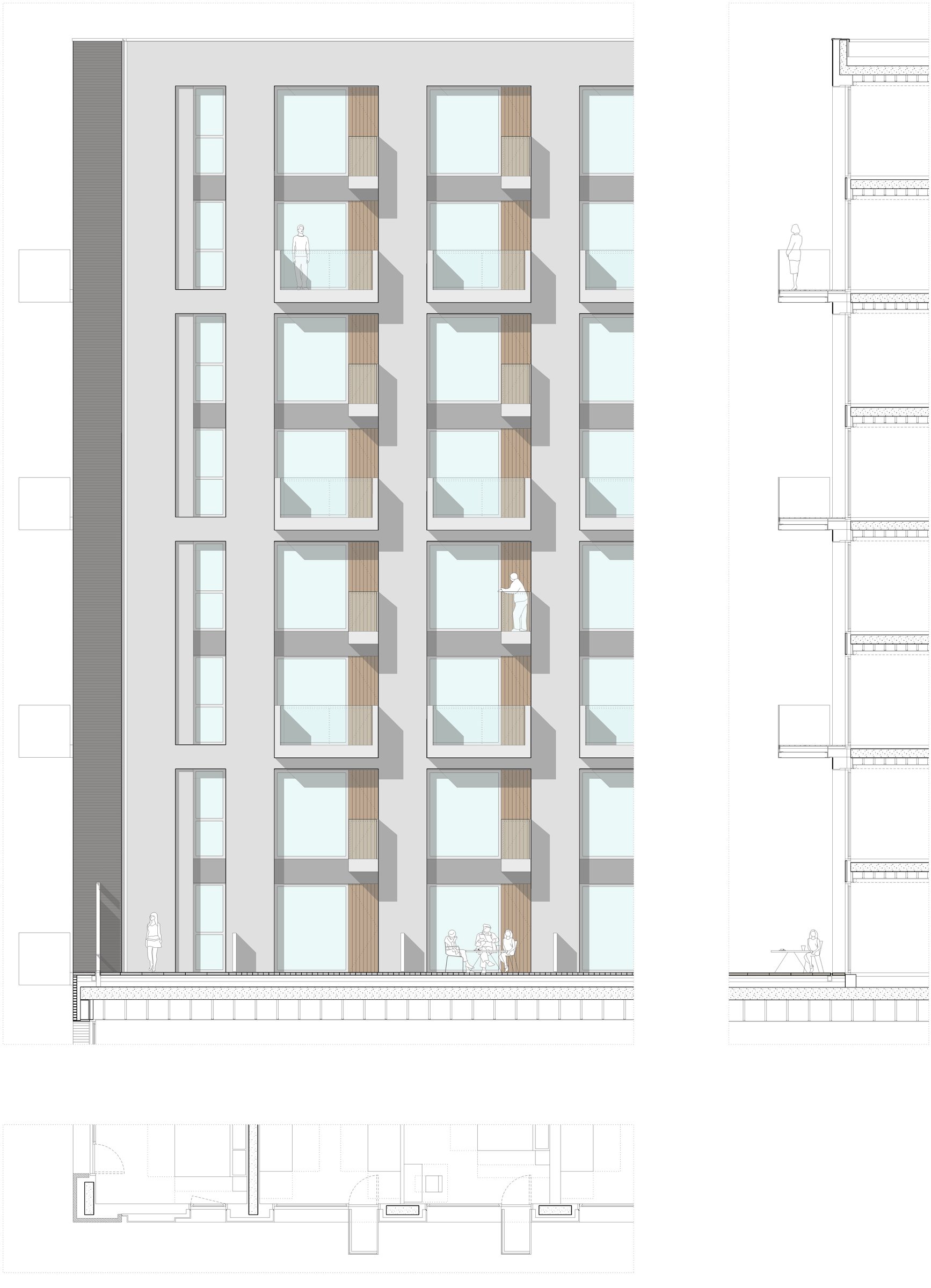CROYDON
EAST CROYDON, RESIDENTIAL REDEVELOPMENT
The proposal presents more than 200 units with a wide variety of apartment types to meet a range of needs. It provides public and private external spaces and a strong active frontage at ground floor level. The apartments are arranged in three linked buildings, ranging from eight to 21 storeys, around a central communal courtyard. The building seeks to deliver a robust design that marks the location of the adjacent transportation interchange. Experience with Allies and Morrison Architects.







