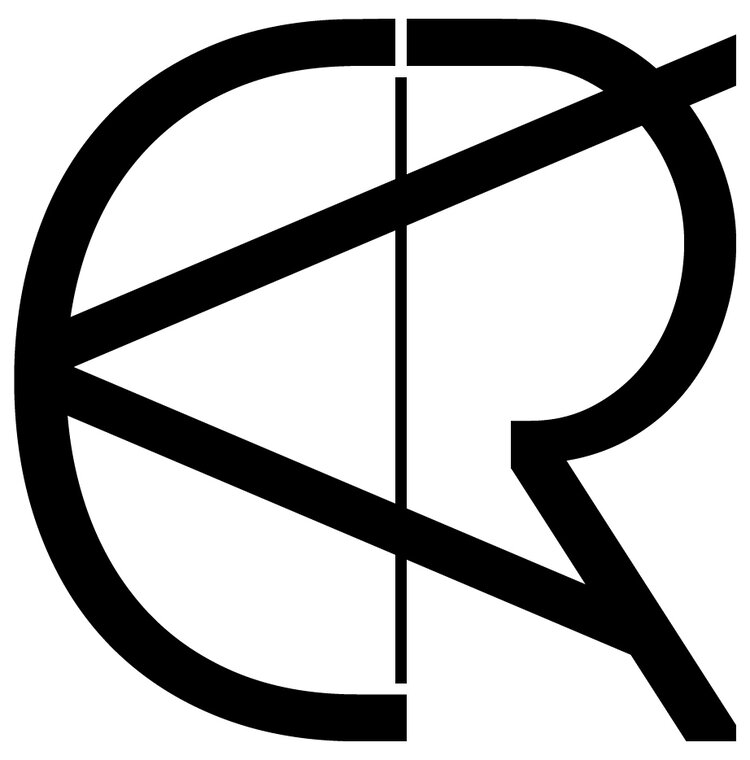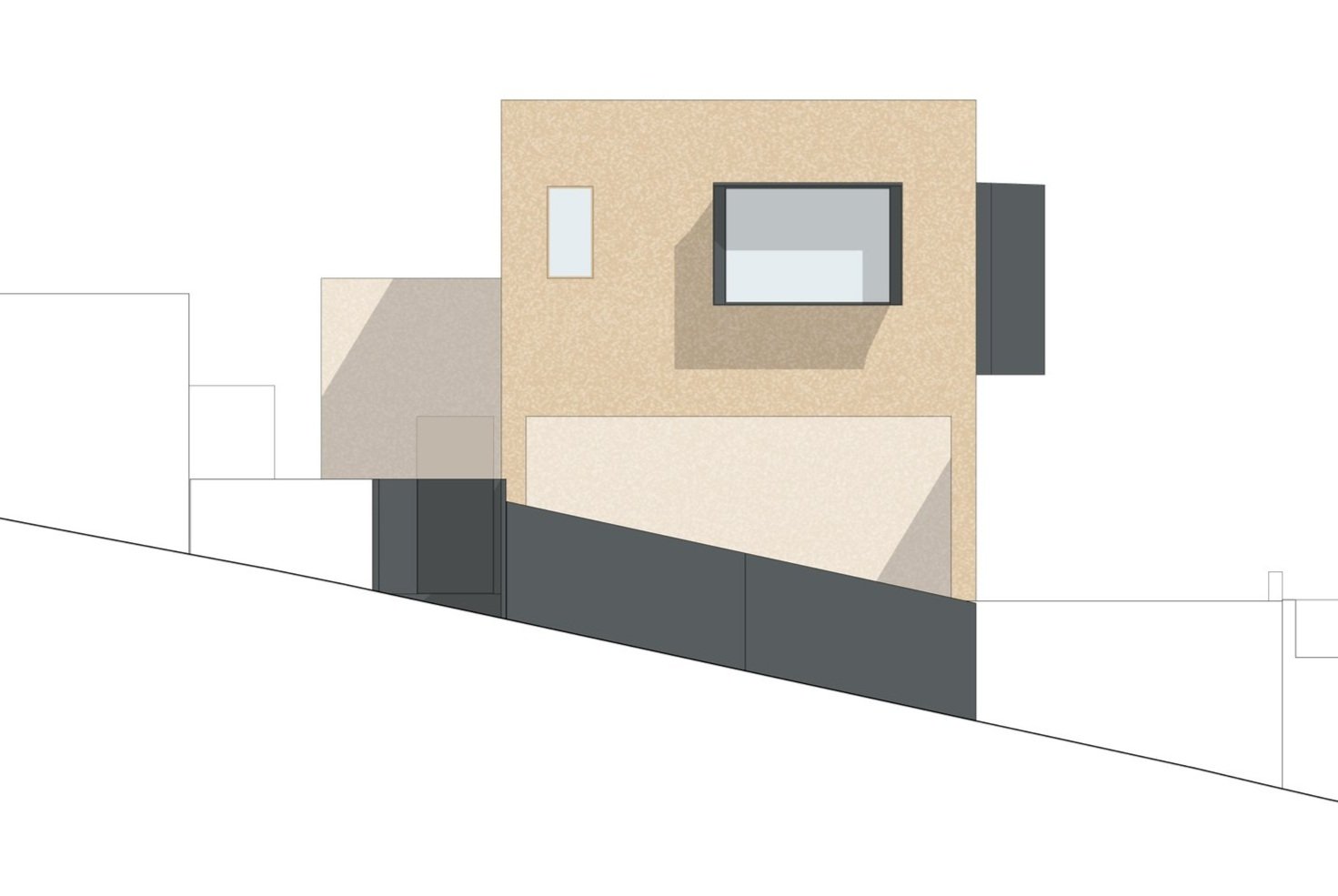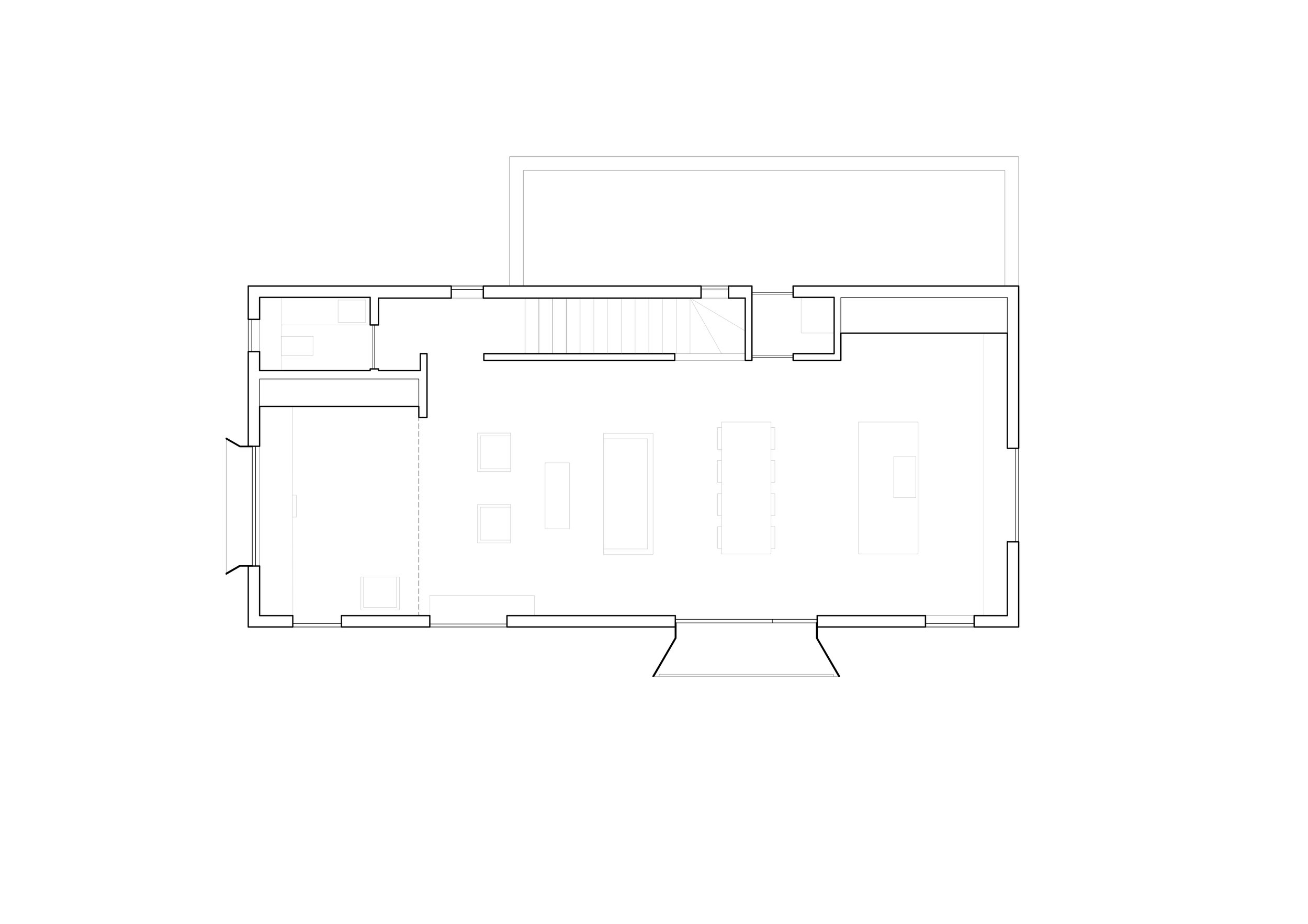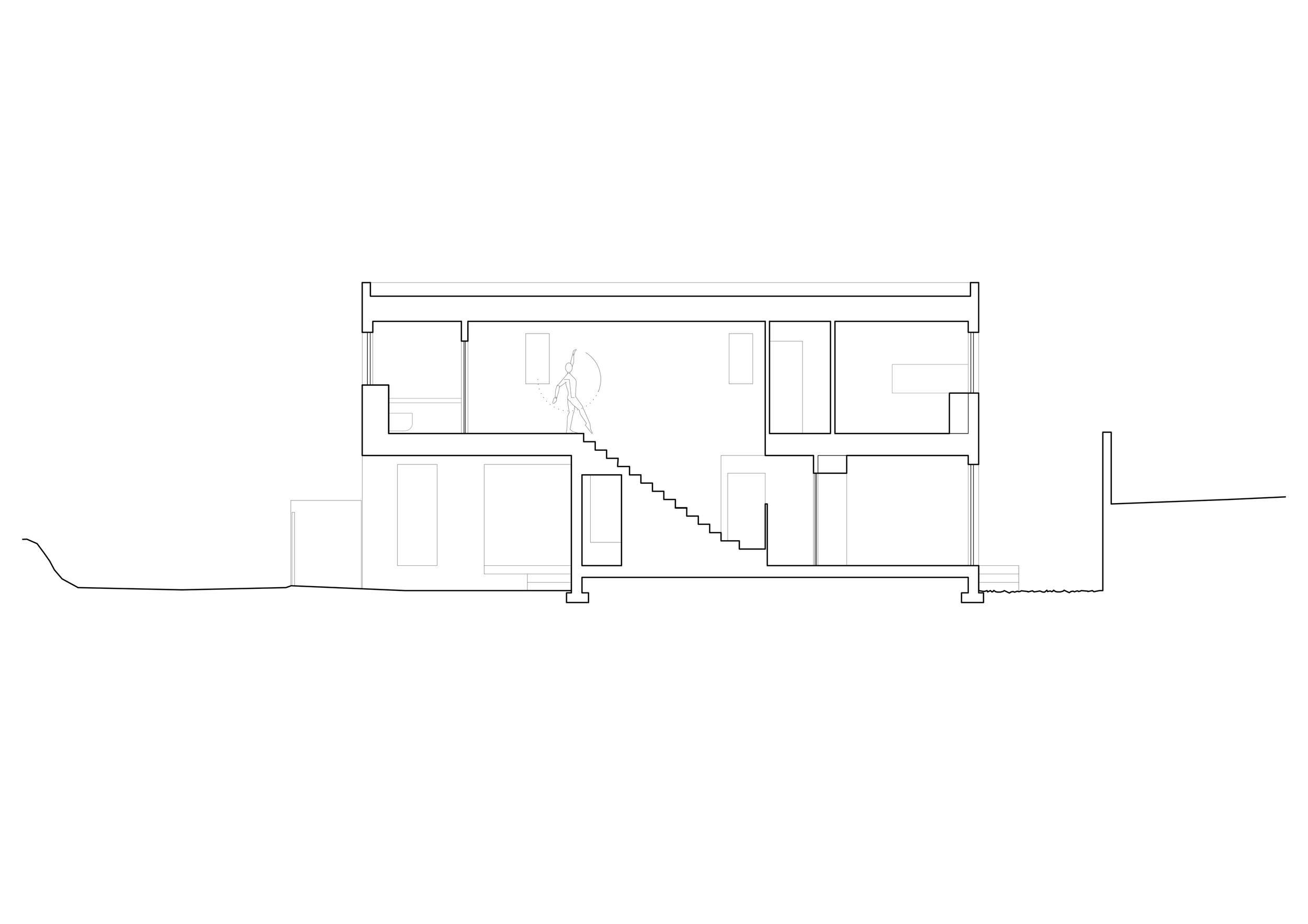FONTE NOVA
Fonte nova house - 2023
Fonte Nova is a residential property in Torres Vedras, Portugal. The building is arranged in two forms: a square ground level and a rectangular first level. The upper rectangle houses the living room, kitchen, dining room and office in one large open floor plan that takes advantage of views with large windows. It oversails the ground-level square form to create a carport at the ground while Two funnels open out to the view and filter the evening light with a warm glow. The project is designed with two primary materials: clay render and acid-washed black steel.








