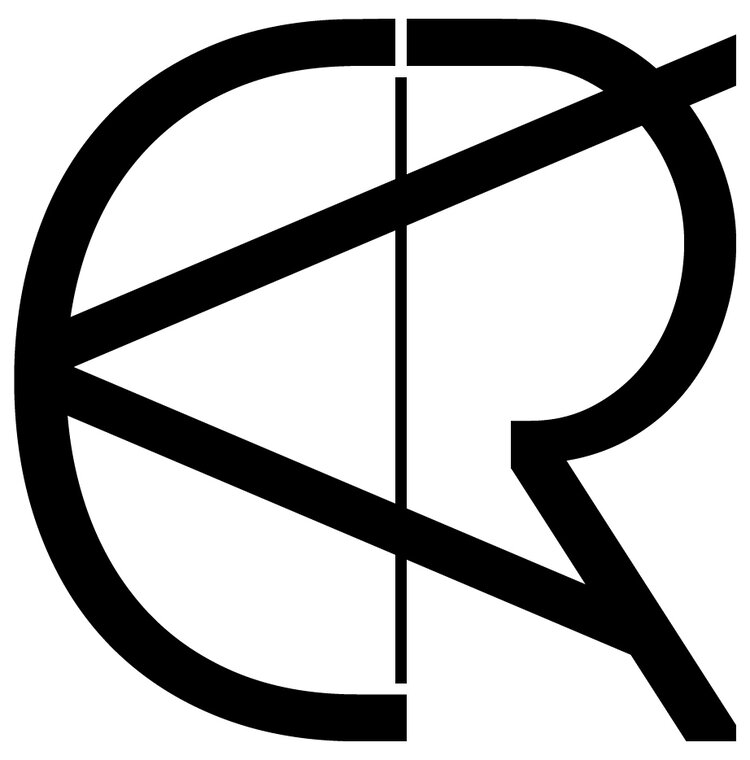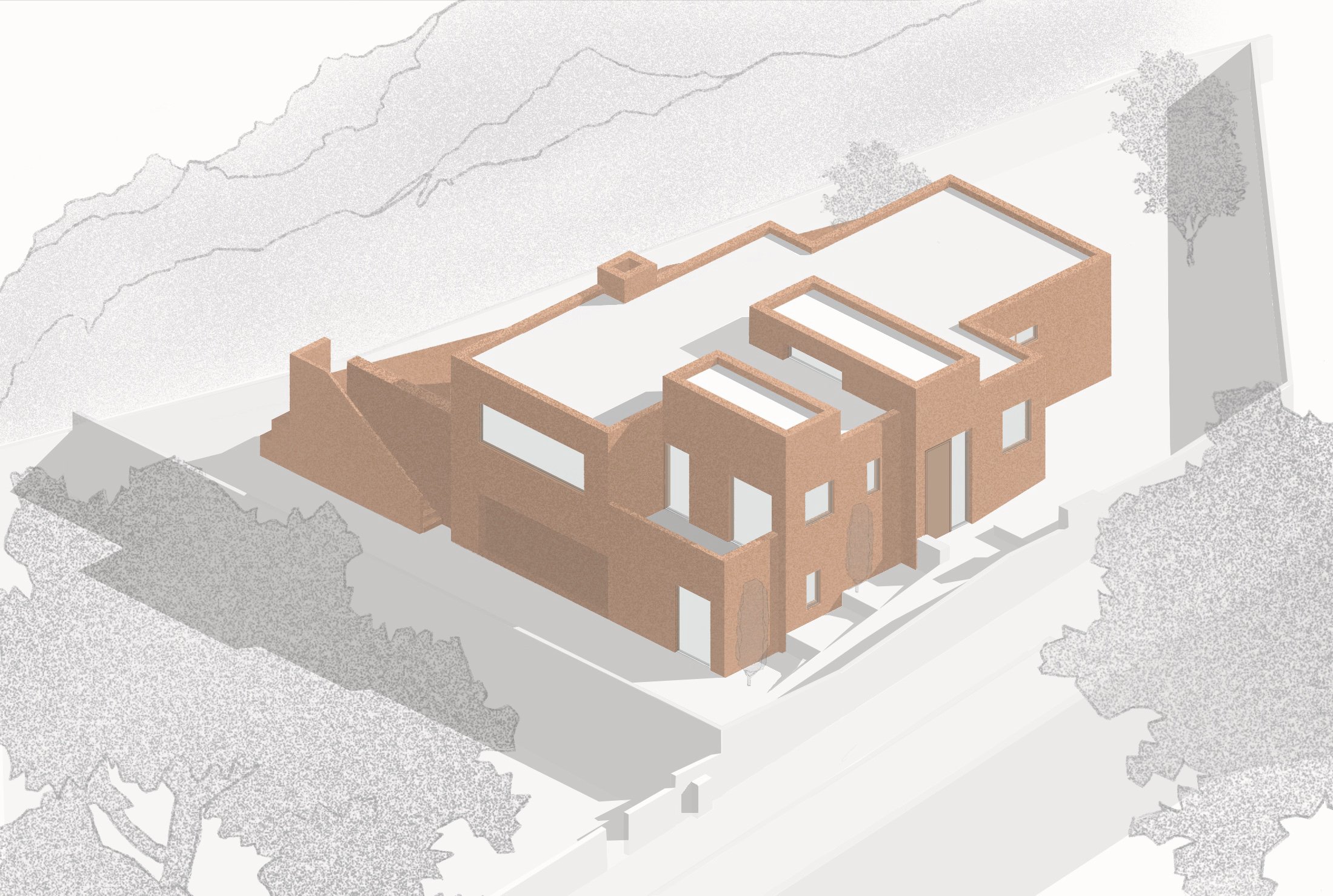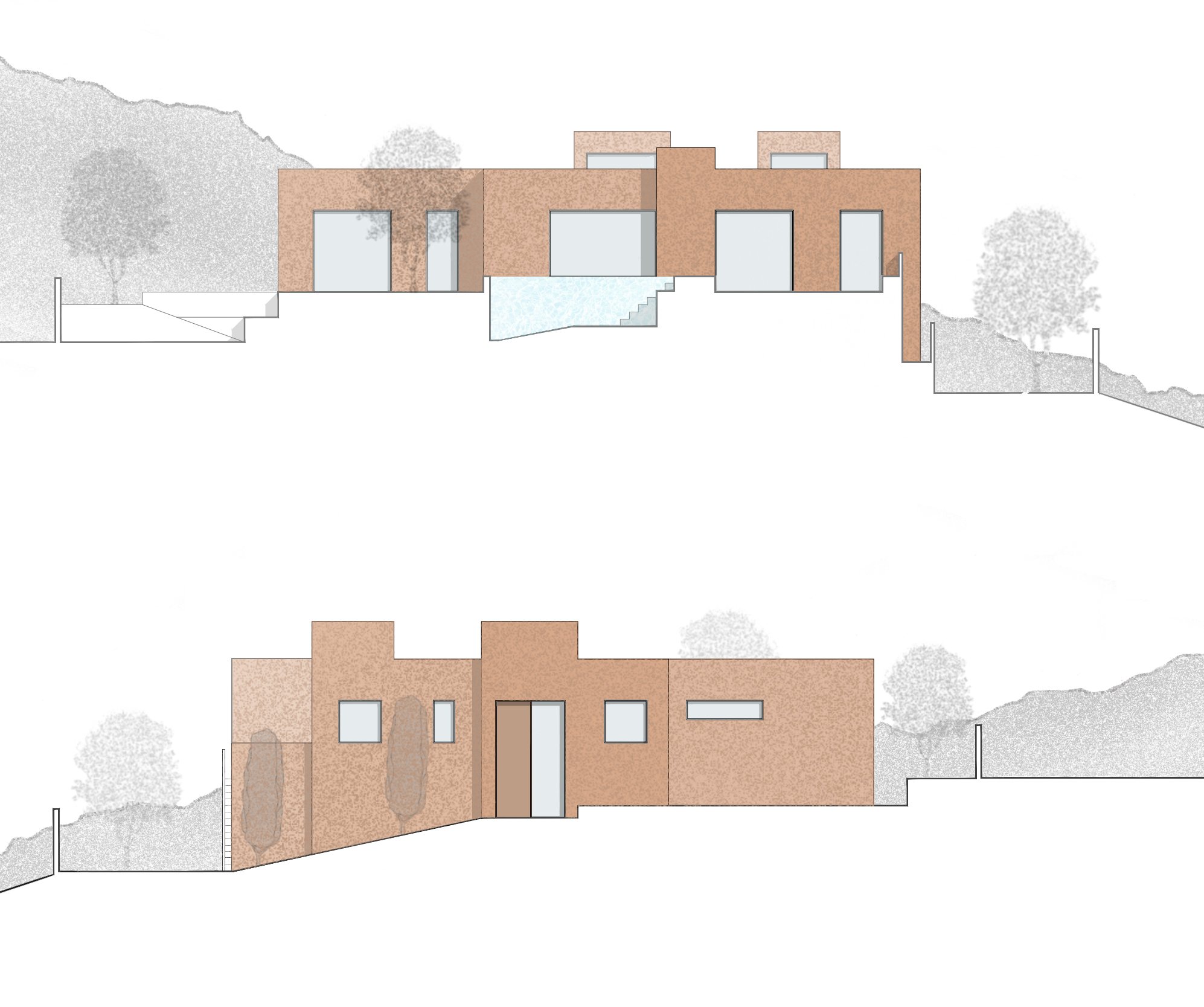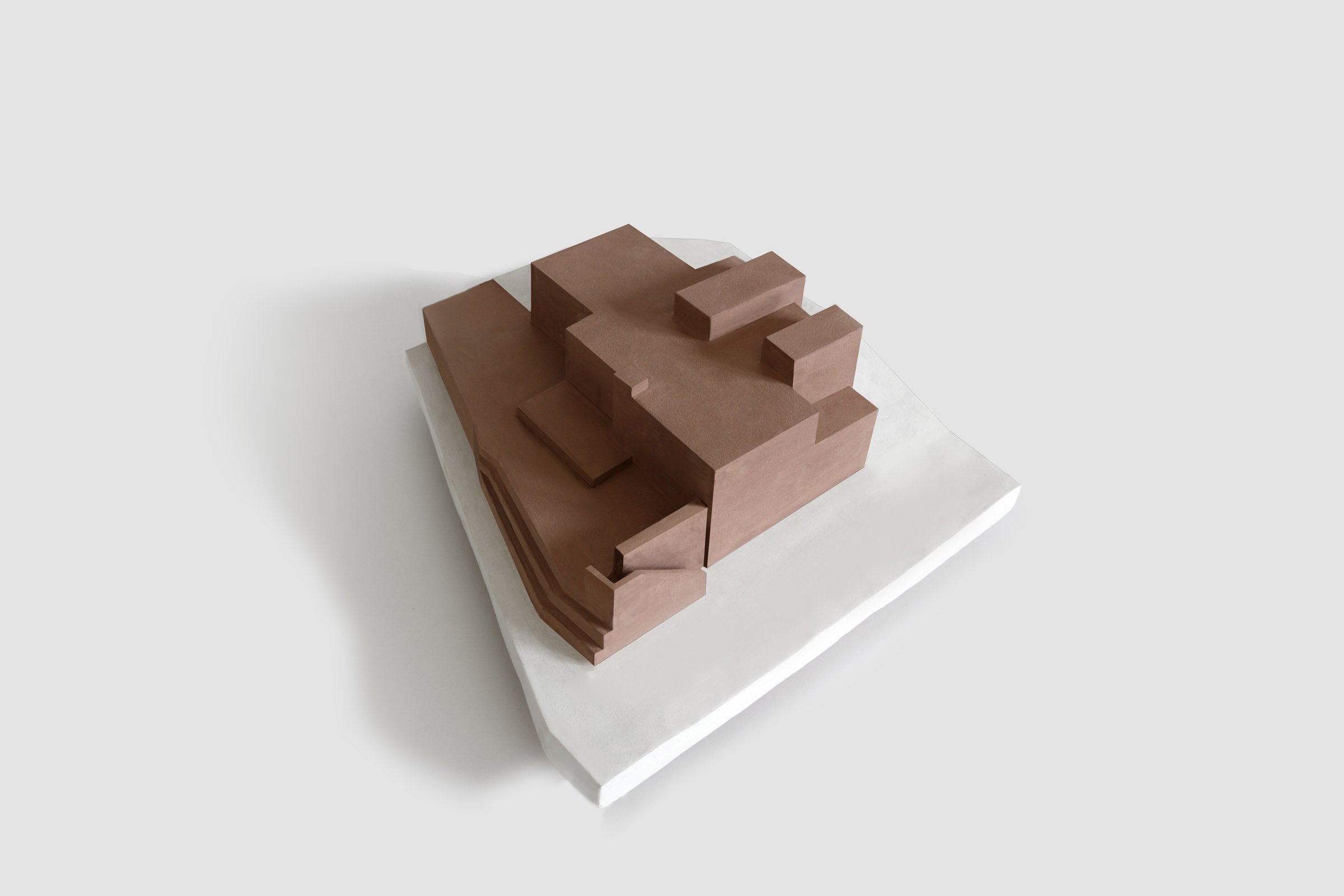LIGHT FILLED HOUSE
LIGHT FILLED HOUSE - 2019
Light Filled House is a residential property in Torres Vedras, Portugal. It is designed with tall shafts to allow the daylight to penetrate deep into all spaces. The floor layout arranged predominately on one level minimises circulation area yet provides sufficient impedances to places. The living room connects to the elevated swimming pool with a platform and sliding window, creating an intimate relationship between outdoor and indoor spaces. The afternoon daylight reflects off the swimming pool onto the living room ceiling, animating the space alongside the warm terracotta, stone and timber finishes.











