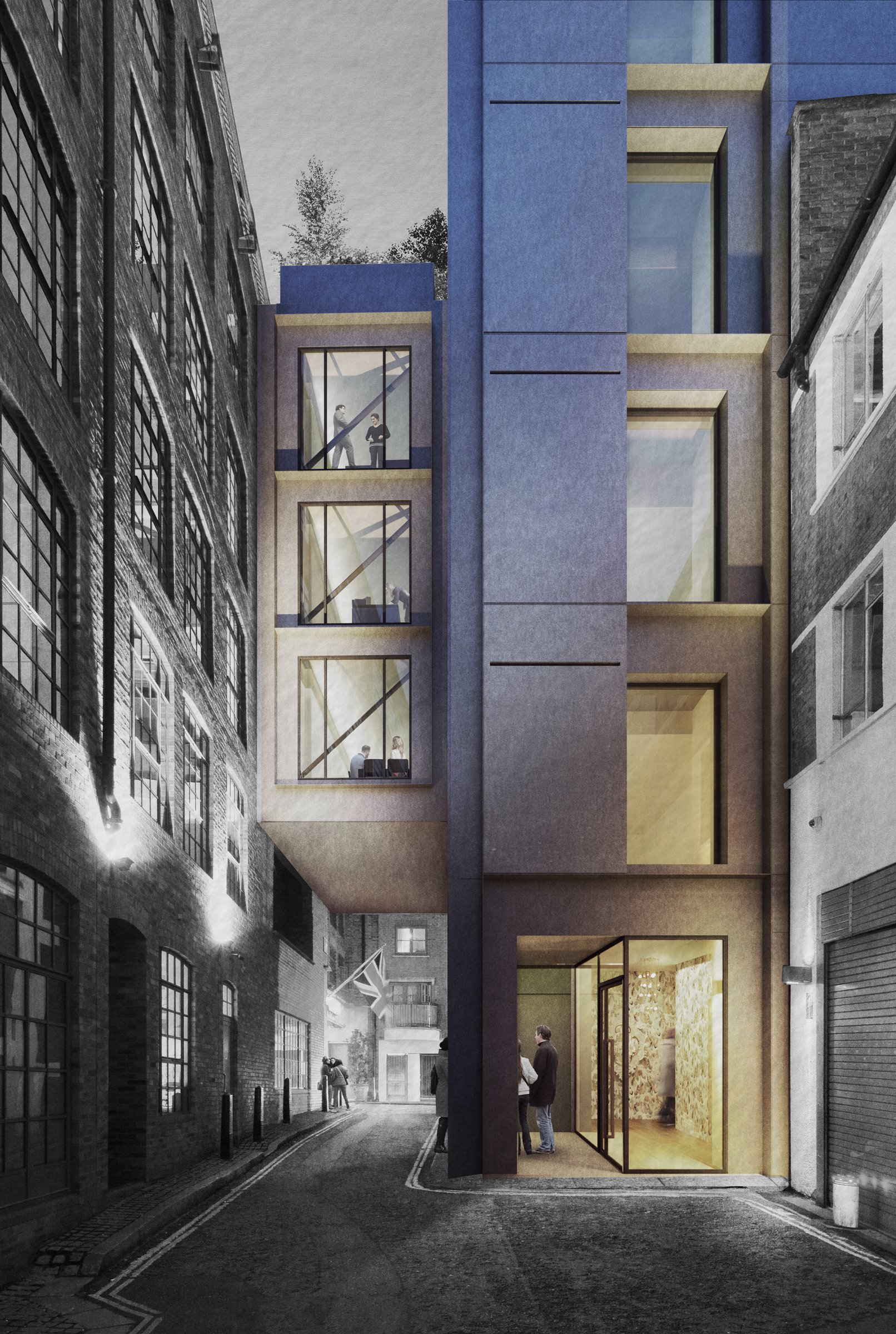RICHMOND MEWS
RICHMOND MEWS: NEW WORKPLACE - 2018
The proposal comprises office space, including an active frontage with the office lobby and a flexible open-plan office on the ground level, two residential units and event space on the top floor. The main façade reveals the internal building structure and the vaulted precast concrete slabs. It consists of a structural steel frame, glazed terracotta infill, and arched windows. On other elevations, metal rain-screen cladding infills create a sense of contact within the context. Experience with Allies and Morrison Architects.







